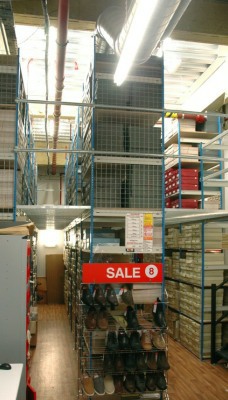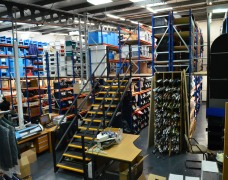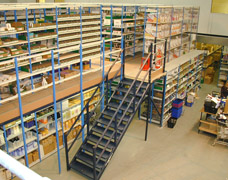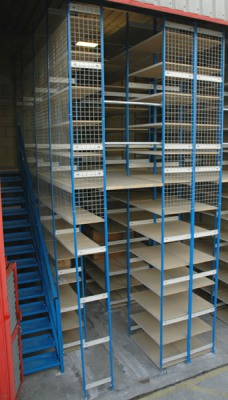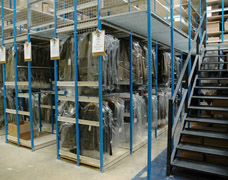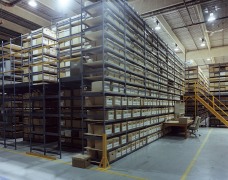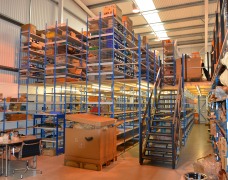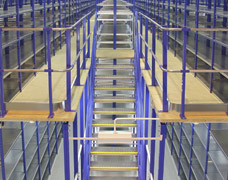Mezzanine Storage & Multi-Tier Shelving
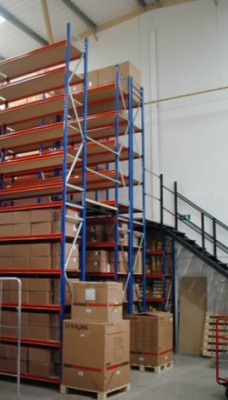 | 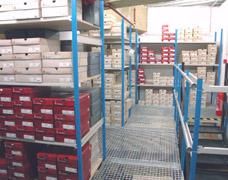 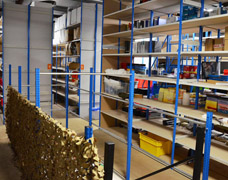 | Space within a retail stockroom is usually very limited but still has to provide storage for many different product types whilst holding enough stock to supply demand. When there is sufficient headroom available, Two-Tier mezzanine shelving is the perfect solution for retailers providing maximum storage capacity whilst retaining easy access for staff members. A choice of flooring types are available for 2-tier shelving to suit different requirements, although chipboard is the most cost-effective material, wire mesh flooring can be supplied to improve the effectiveness of sprinkler systems during the breakout of a fire. Raised aisle shelving does not usually affect the building's rateable value but does require building regulations approval and we can include this (if required) as part of the project. Contact us on 01993 779494 to discuss how multi-tiered shelving can benefit your business. |
Rack Supported Floor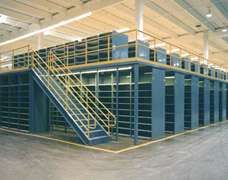 Rack supported floors are an ideal solution to create an open floor space above a shelving or racking system that can be used for bulk storage or additional shelving. A floor over racking system is simply an area of shelving or racking with a lid on top that creates a floor accessed by a staircase. Rack supported floors are a cost effective way of providing additional floor space when shelving is being used at ground level and negates the need for a structural mezzanine floor. Raised platforms require building regulations approval and we can include this if required as part of the project. Rack supported floor can still have an upper level of shelving but this is independent of the lower racking and can be removed to create an open 'mezzanine' style floor area. |
Mezzanine FloorsAn effective way to increase usable floor space whilst making use of the available height in a warehouse or stockroom is to install a full mezzanine floor. This free-standing solution provides an upper 2nd floor level that can be used to either increase existing storage capacity or to create a lower level work area with storage above. Mezzanine flooring is often added to a warehouse area to avoid an expensive relocation as a business grows, adding an extra level in this way provides a very cost-effective way of increasing storage capacity. 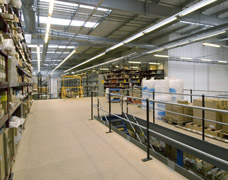 Reasons To Install A Mezzanine:
Building regulations apply with all mezzanines and we are happy to include the application within our quotation if necessary. We have several PDF documents in our downloads section relating to the design of mezzanine floors and mezzanine shelving including the relevant building regulations. Please contact us if you need any further information regarding mezzanine floor design. |

