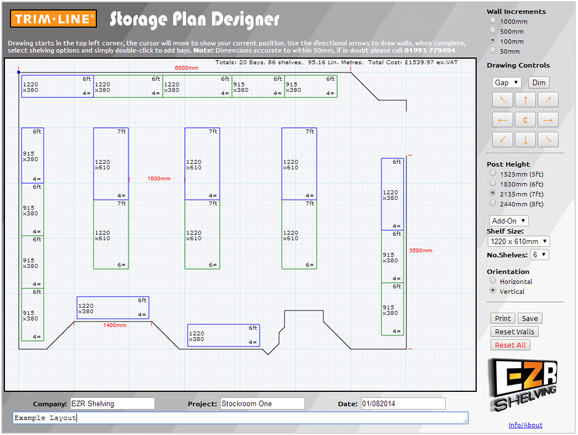Online Storage Plan Designer Launch

We are proud to announce the launch of our brand new Storage Plan Designer, this fantastic tool has been designed to allow our site visitors to quickly and accurately design floor plans and storage layouts.
There is no software to install, everything works in your browser. We have made every effort to ensure that anybody can draw a 'cad style' layout in only a few minutes. In fact a simple rectangular room can be drawn and dimensioned in under 30 seconds!
Desktop and laptop users can also add Trimline shelving bays to their layout. Drop in starter bays or add-ons, drag them around or remove them as required to help you plan your space. As you develop your layout the total number of bays and shelves will be displayed along with a budget price based on our website prices.
When you have finished, print the layout or save it to your computer. Use it as a guide to help you choose the right components from our online shop or attach it to our Quote Request Form.
This tool is best suited to plan small rooms up to 8m wide x 5.5m deep, if you have a larger stockroom or warehouse, require other racking products or need a more detailed drawing please call us on 01993 779494 to speak to our design consultants.
